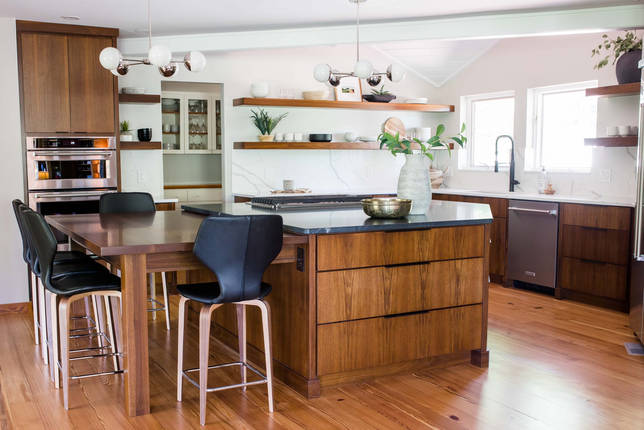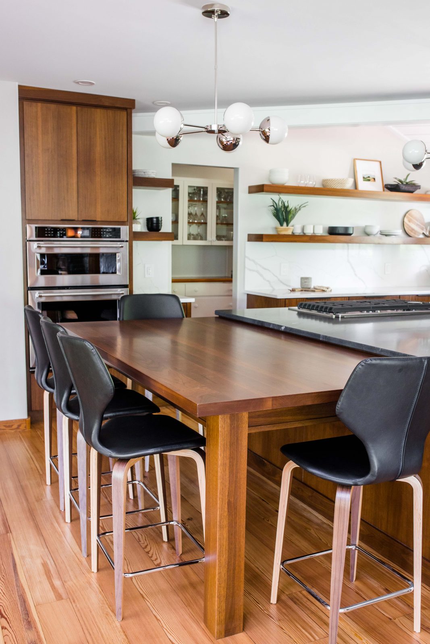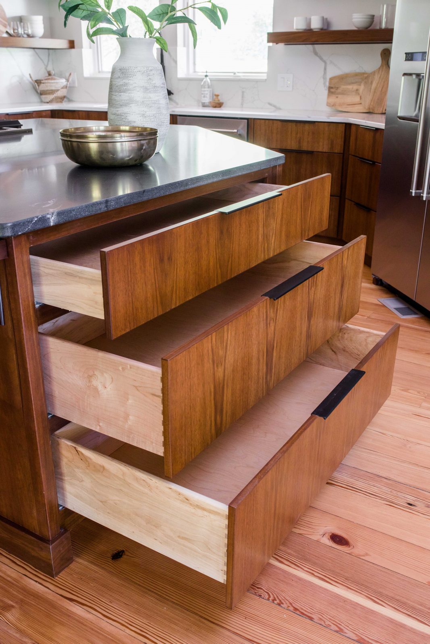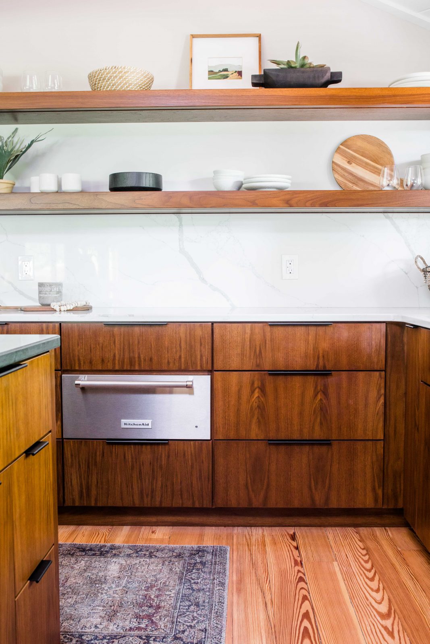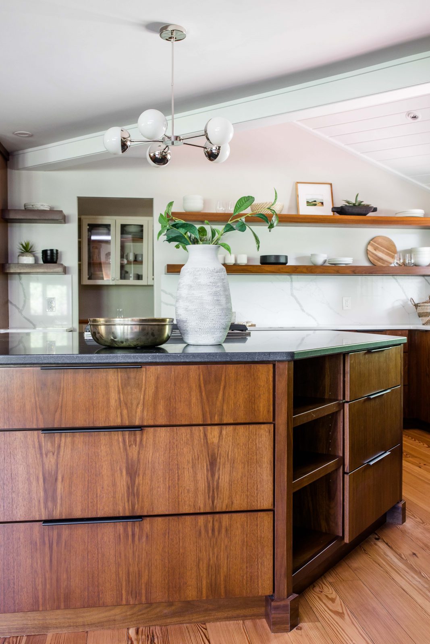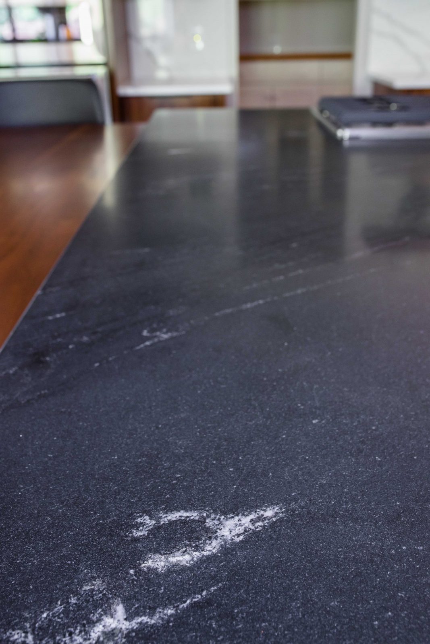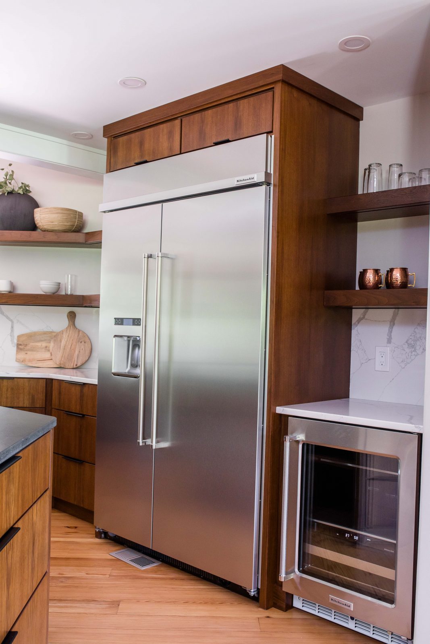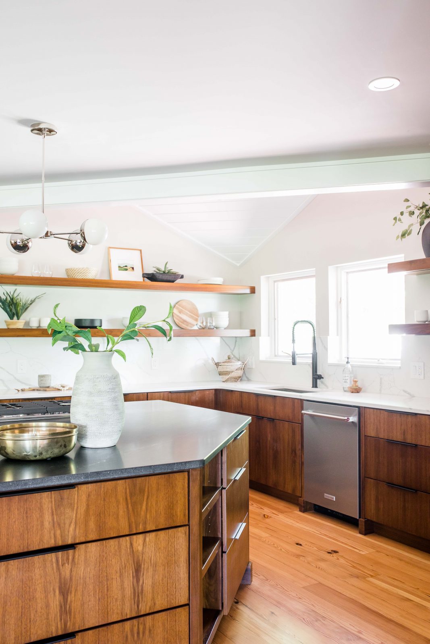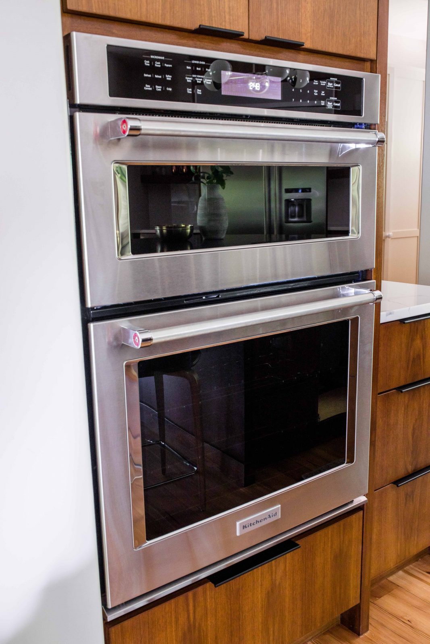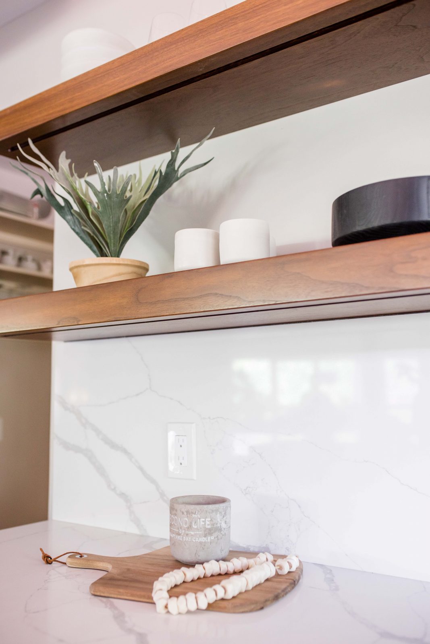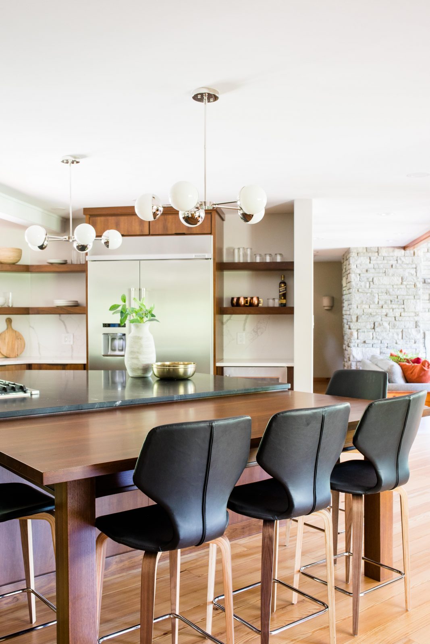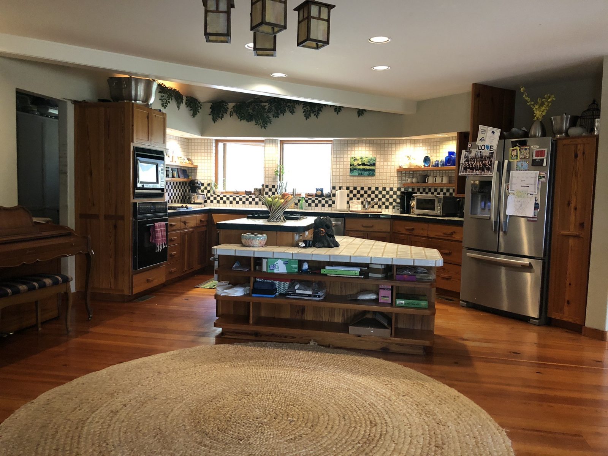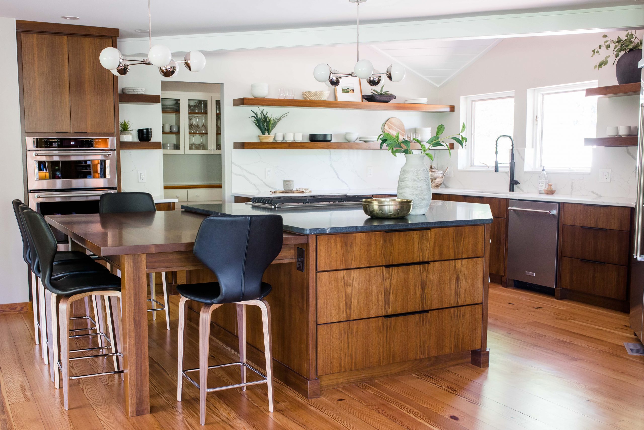
As soon as I drove up to this unique home that blended peacefully into it’s wooded surroundings, my interest peaked to a 10. The interior had the feel of a mountain home with it’s jaw dropping floor to ceiling views of the woods and incredible 2-story stone fireplace. This would be my first mid-century modern kitchen and I was thrilled for the opportunity.
With Golden Rule Remodeling leading the project, we began working up a plan with the homeowners that would improve the function of their kitchen as well as provide a larger space for entertaining. The shape of the room determined that we needed to keep the same layout. But a big island, loads of storage options and integrated appliances while keeping an open feel with floating shelves would give this kitchen a much needed, modern revival.
Open shelves are not for everyone but they can be very practical and stylish. While this is a large space, it has low ceilings with height transitions. These wrap around floating shelves were a perfect fit. We created a medium tone stain for the book matched walnut cabinetry that complemented the freshly refinished pine floors and Rachel Everhart worked her magic on the finishing details and décor.
I wish you could see this kitchen in person. It’s probably my favorite to date for it’s minimalistic vibe. It’s warm, inviting and just so dang cool.
- Custom Walnut Table
- Big drawers
- Warming drawer
- Book Matched Walnut
- Black Mist Granite
- Counter Depth Refrigerator
- Floating Shelves
- Oven/Microwave Combo
- Full Height Quartz Splash and Hidden LED Lighting
- Sputnik Chandeliers
- BEFORE
