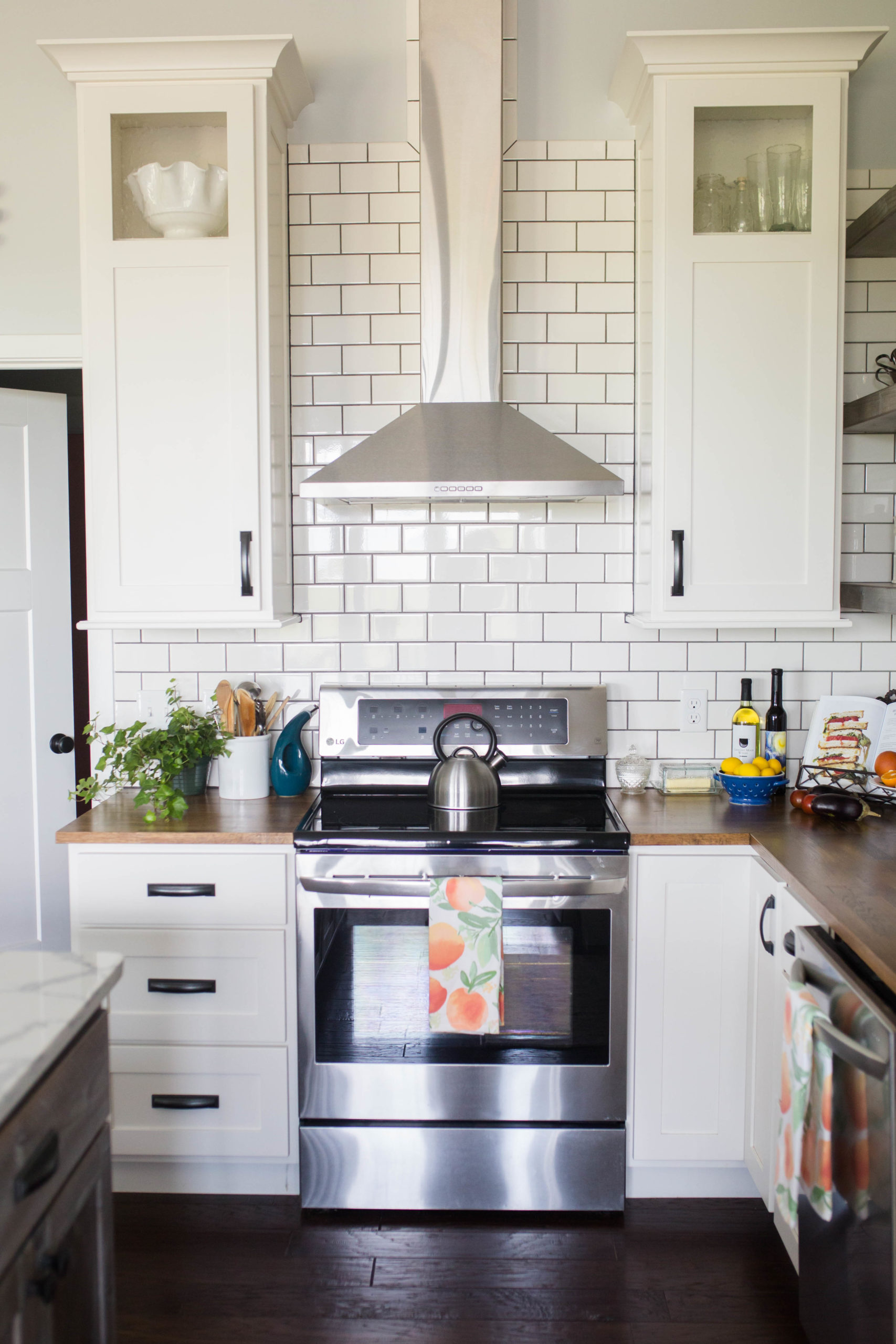Kitchen Ventilation – It’s not all about adding a design feature to your kitchen: Kitchen ventilation is a necessary asset to both your home and your health. A properly designed, sized, and installed ventilation system removes carbon monoxide, heat, excessive moisture, smoke and odors. There are several things to consider when choosing your ventilation:
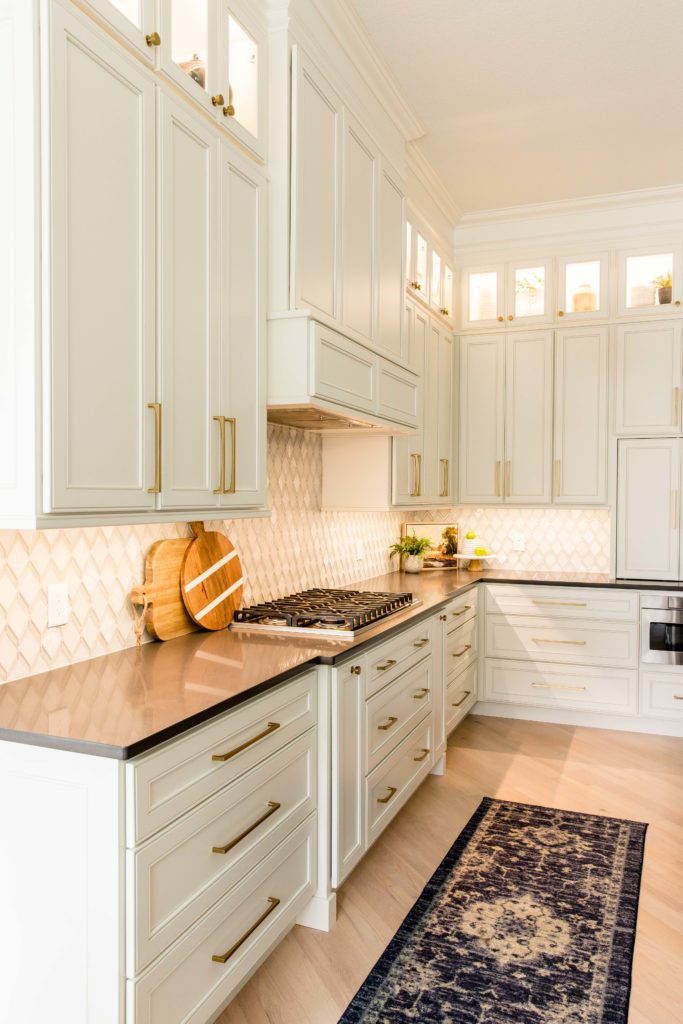
Direct or Indirect (Recirculating)Ventilation– Direct Ventilation removes the cooking exhaust from your kitchen to the outside whereas Indirect Ventilation pulls the exhaust through a filter and pushes the remaining back into your kitchen.
- Direct Ventilation – It is always optimal to have your kitchen exhaust removed to the outside, known as Direct Venting, and even more optimally for the vent’s ductwork (8”-10” diameter as suggested by manufacturer) to be as short and straight as possible, and the ducts to be insulated. The longer and the more bends and curves the ductwork has the more grease and moisture can accumulate, which can cause severe issues such as a fire or your hood to leak water caused from condensation in the ductwork.
- Indirect (Recirculating)Ventilation – Indirect Ventilation is where a unit is installed that pulls the exhaust up through a filter then pushes the remaining back into your kitchen. This type of ventilation is the least effective in keeping your air quality safe as well as grease from accumulating on your kitchen cabinets and surfaces.
Ventilation Flow – There are basically two types of Kitchen Flow (shown listed from most effective to least): Updraft Ventilation and Downdraft Ventilation—whether the exhaust from your cooktop will be removed from above your cooktop or down below.
Updraft Ventilation – As they say, “smoke rises”. If you would like your kitchen to be free of smoke, smelly odors with a healthier air quality, the most effective option to remove this exhaust is by utilizing a Range Hood. The exhaust is captured and pulled upwards (as nature intended) from your cooking surface then pushed to the outside via a vent source located above your cooktop.
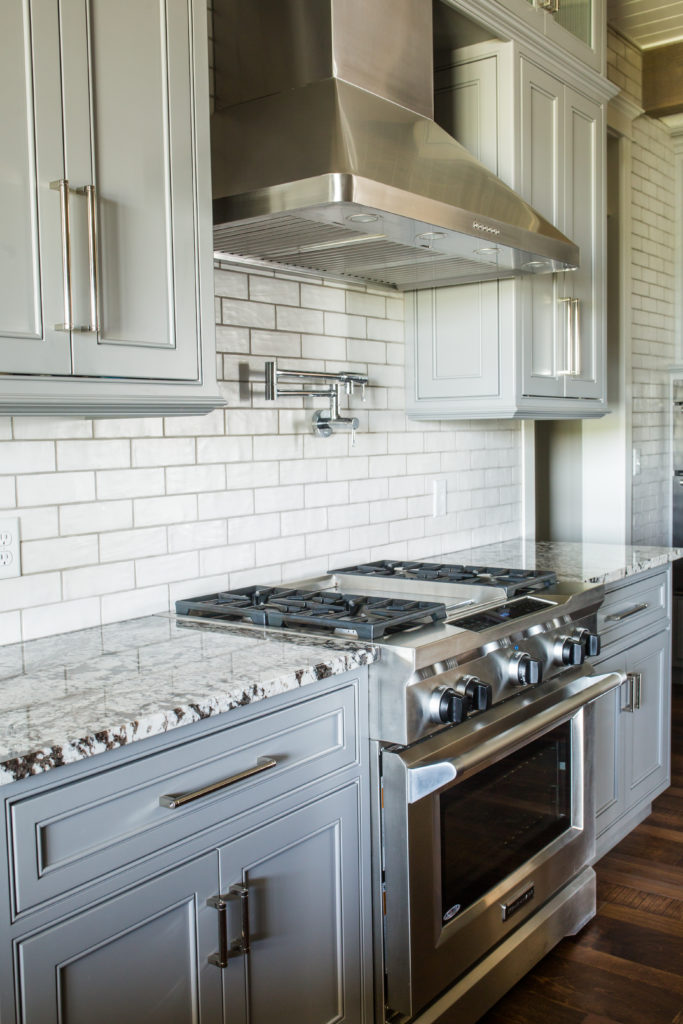
Example of Updraft Ventilation
Downdraft and Pop-Up Ventilation – This is an alternate way to ventilate when your cooktop is either placed within your island or on a wall that is impossible to have direct venting (see below). This style of vent creates a visually clean look when not in use, however it is not as efficient as an appropriately sized range hood. There are a few manufacturers that have a downdraft vent attached within the cooking unit, however if your cooktop does not come with it a separate downdraft unit one can be purchased and installed. The ductwork runs down from the vent, between your floor joists under your floor, then to the outside.
Read more about downdraft pop-up ventilation from Build.com.
- Ventilation Mount Types – There are three areas where your ventilation can be mounted:
- Range Hood – There are a vast variety of range hoods choices, which you can purchase either as a single unit, under your wall cabinet, or as an insert to fit within either a stock or custom built shell. The distance between the cooktop and the bottom side of the range hood depends upon the type of hood you choose. An under-cabinet hood needs to be between 27” and 30” above the stovetop, a wall-mount, pro-series and ceiling mount (for over an island) hoods need to be (more industrial type) needs to be between 30” and 36” above the cooking surface, which will be specified by each manufacturer.
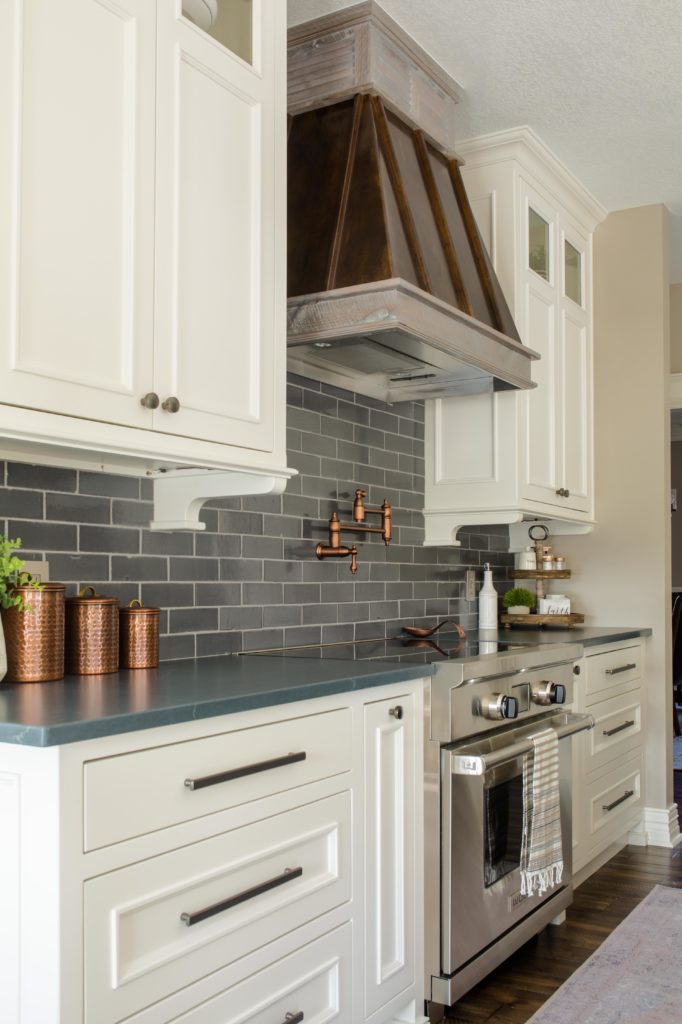
- Downdraft Ventilation – As stated above, this is is an alternate way to ventilate when your cooktop is either placed within your island or on a wall that is impossible to have direct venting (see below).
- Microwave Ventilation Unit – An over the range built-in microwave is one option for ventilation for smaller kitchens. This type of ventilation system offers a choice to install either direct or indirect venting. One important thing to consider when choosing to install a microwave unit…it is nearly flush with your upper cabinets, which prevents the exhaust from the front burners to be properly captured.
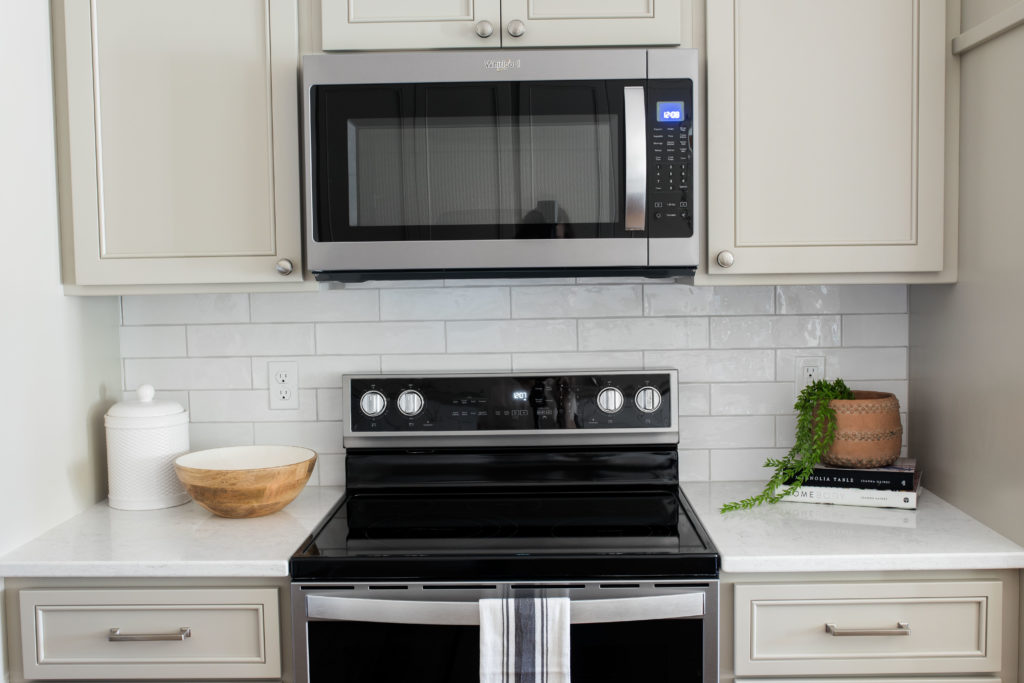
- Ventilation Size: This affects the quantity (capture) of the exhaust of your range hood. According to some manufacturers, it is best to install a range hood that measures the same size as the cooktop. Therefore, if you have a 36” cooktop, purchase a 36” wide range hood. However, there are other manufacturers that suggest the range hood should be at least 6” wider than the cooktop (3” each side), but that is not always necessary if you have enough power to remove the exhaust. Aesthetically, when the hood and cooktop width are the same, your kitchen design will have a more symmetrical look whereas your range hood has that more built-in look. You never want to have hood and downdraft vents smaller than the cooktop as the smoke and grease can easily escape the capture area.
- Ventilation Power: The rate at which your vent removes exhaust from you kitchen is measured in CFM’s (Cubic Feet per Minute). The higher the CFM the faster the exhaust is removed. A good measure to go by is that you will need at least 100 CFM for every 10,000 BTU’s of your cooktop. Nowadays, there are very high CFM hoods that can be placed a little higher, but always consider the manufacturers recommendations when positioning the hood.
- Ease of Cleaning – Baffles clean much easier to clean than filters, plus the filter type you will need to replace; baffles you won’t. It is as simple as that. You can take out a baffle and either soak it in your sink to remove grease or, if recommended by the manufacturer, run it through the dishwasher.
- Quietness – Not all Range Hoods are equal! The motors used and the design style can drastically change the way your range hood performs and sounds.
- Style – There are several styles to choose from, whether you prefer a prefabricated design or for us to build a cabinet for a vent insert. Both work great, as long as the proper dimensions and CFU are chosen. One very important aspect to consider when choosing the depth of your range hood, which brings us back to the size…if you have a shallow cabinet and place an equally shallow range hood under it, the exhaust will not be sufficiently captured. Choose a style that extends out to the depth and length of your cooktop and you will be much happier and healthier in the long run.
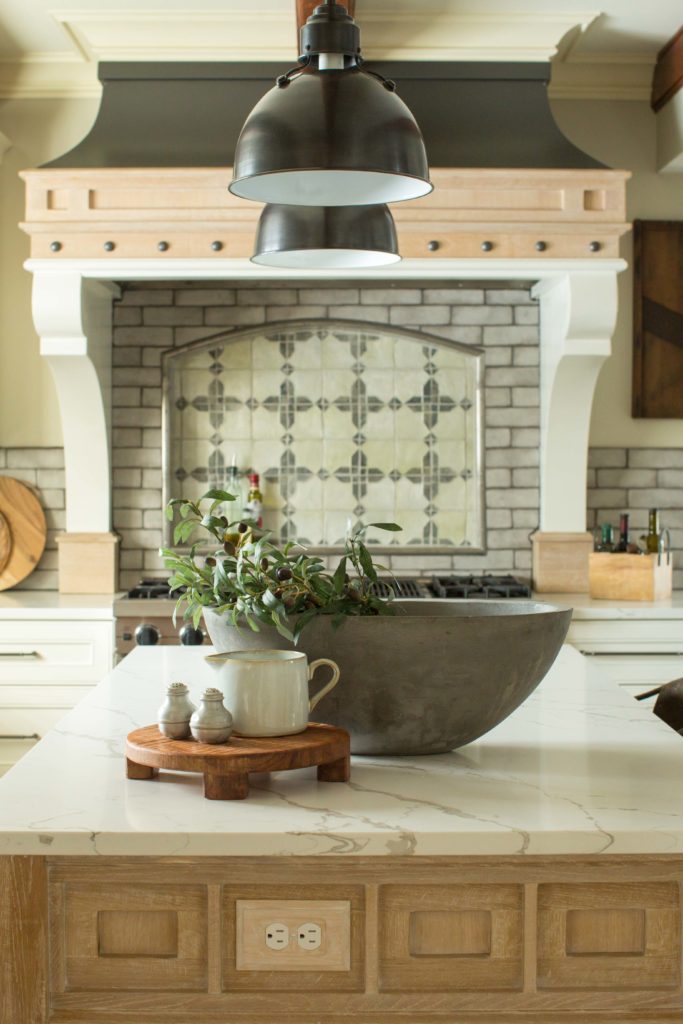
We would love to help you select the right ventilation system for your kitchen. Whether you are looking for a custom designed Range Hood or a Pre-Fabricated Kitchen Ventilation we are here for you.
If you're ready to start planning your new kitchen, we're ready to help. Contact Heart and Home Design Co. today.
