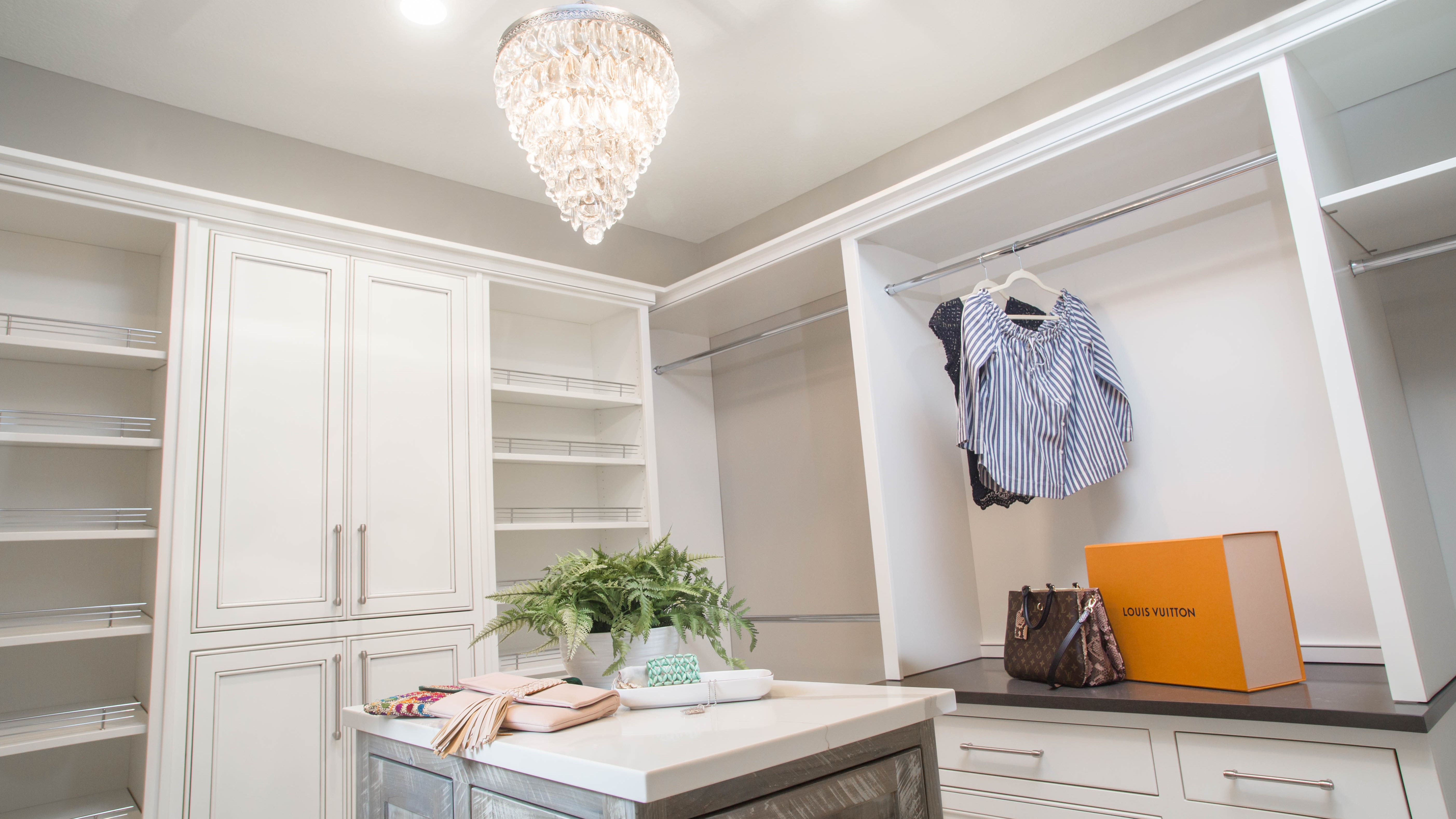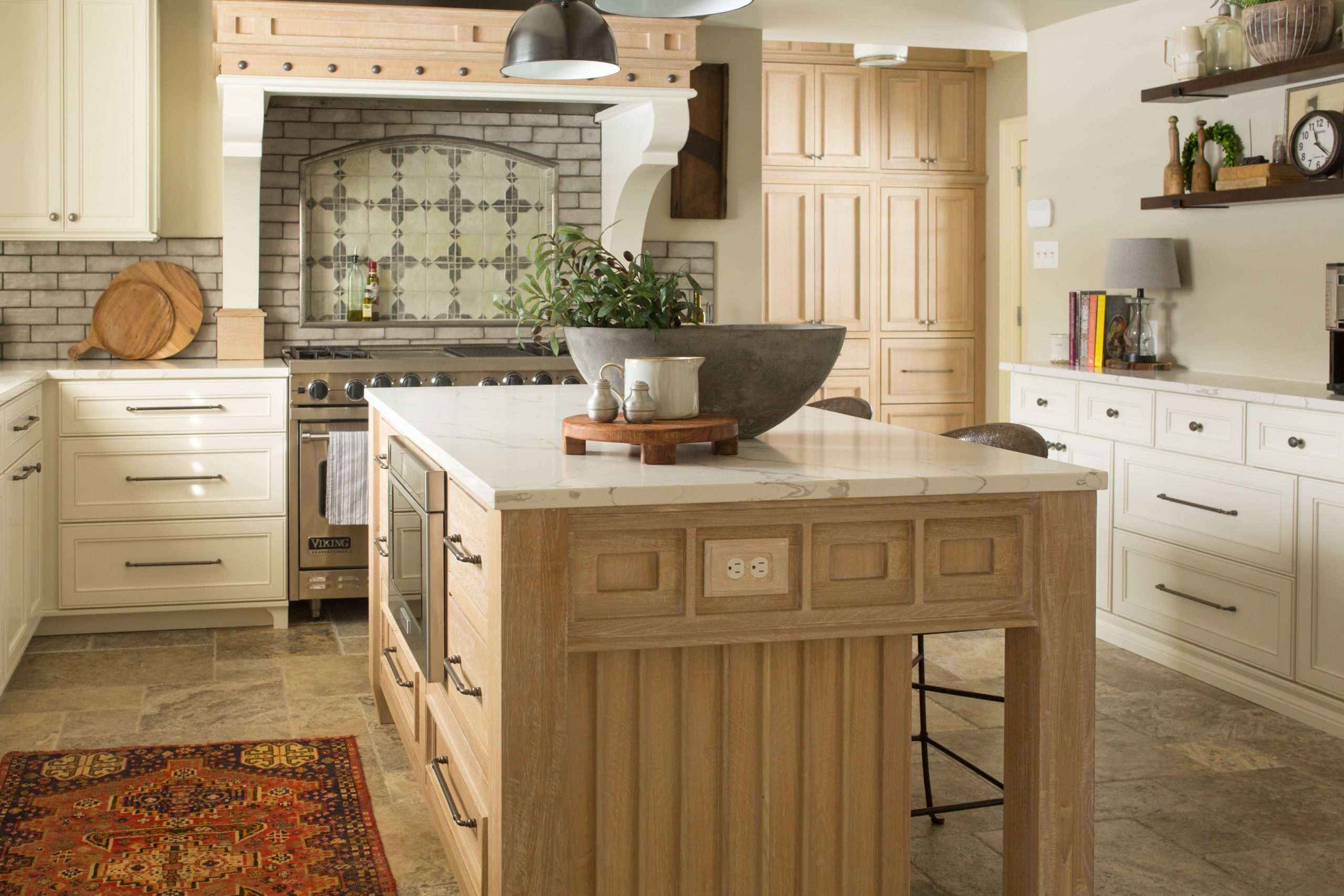
Planning a new kitchen? Visit our blog post: 10 IMPORTANT TOPICS TO CONSIDER WHEN PLANNING A NEW KITCHEN
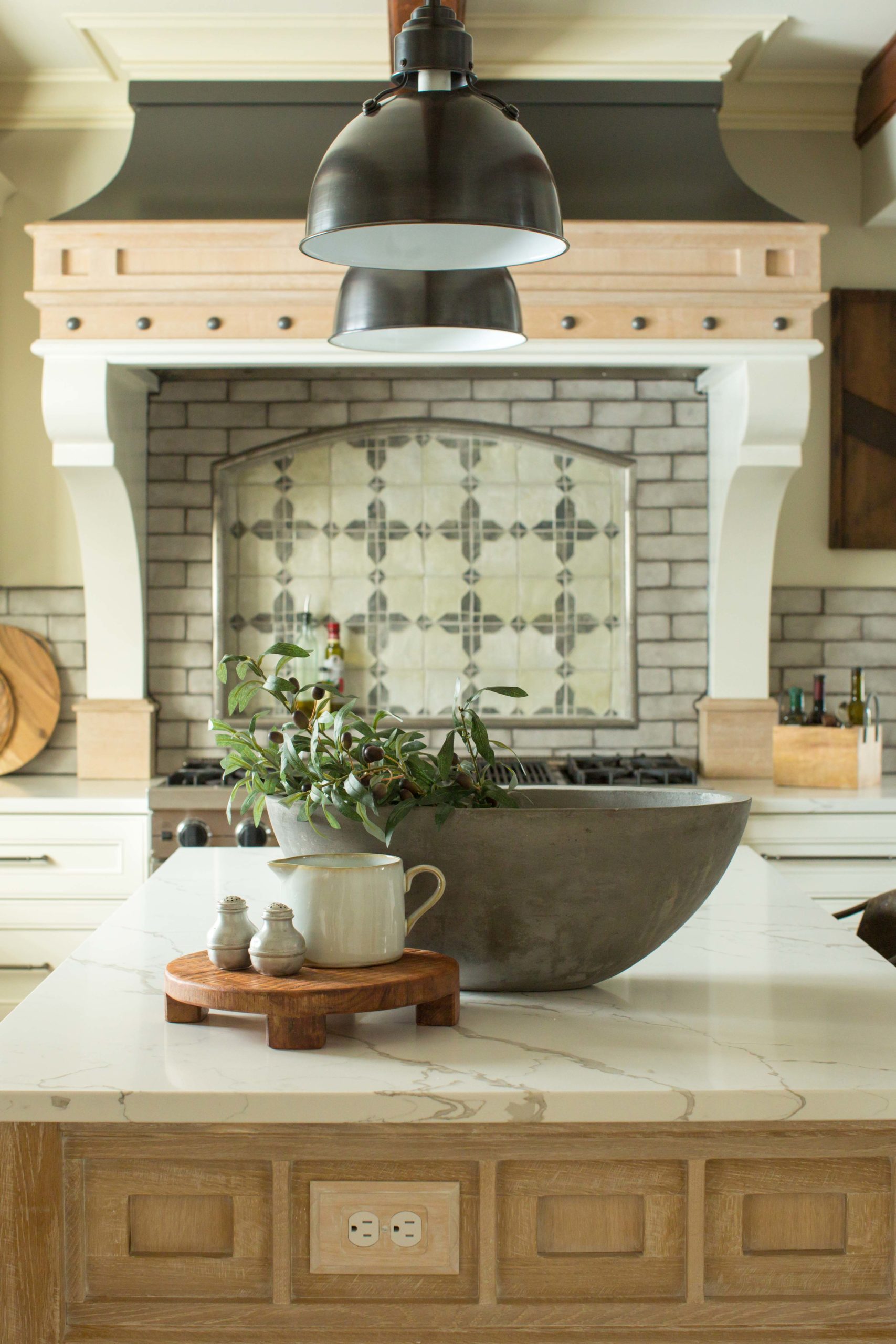
Countertops – There are so many choices to consider when deciding on your kitchen countertops that it can be completely mind-boggling! Let’s make this easy by breaking it up into two categories…let’s call those the Double-D’s: Durability – The durability of your countertop is one of the most important things to consider. You’re spending good […]
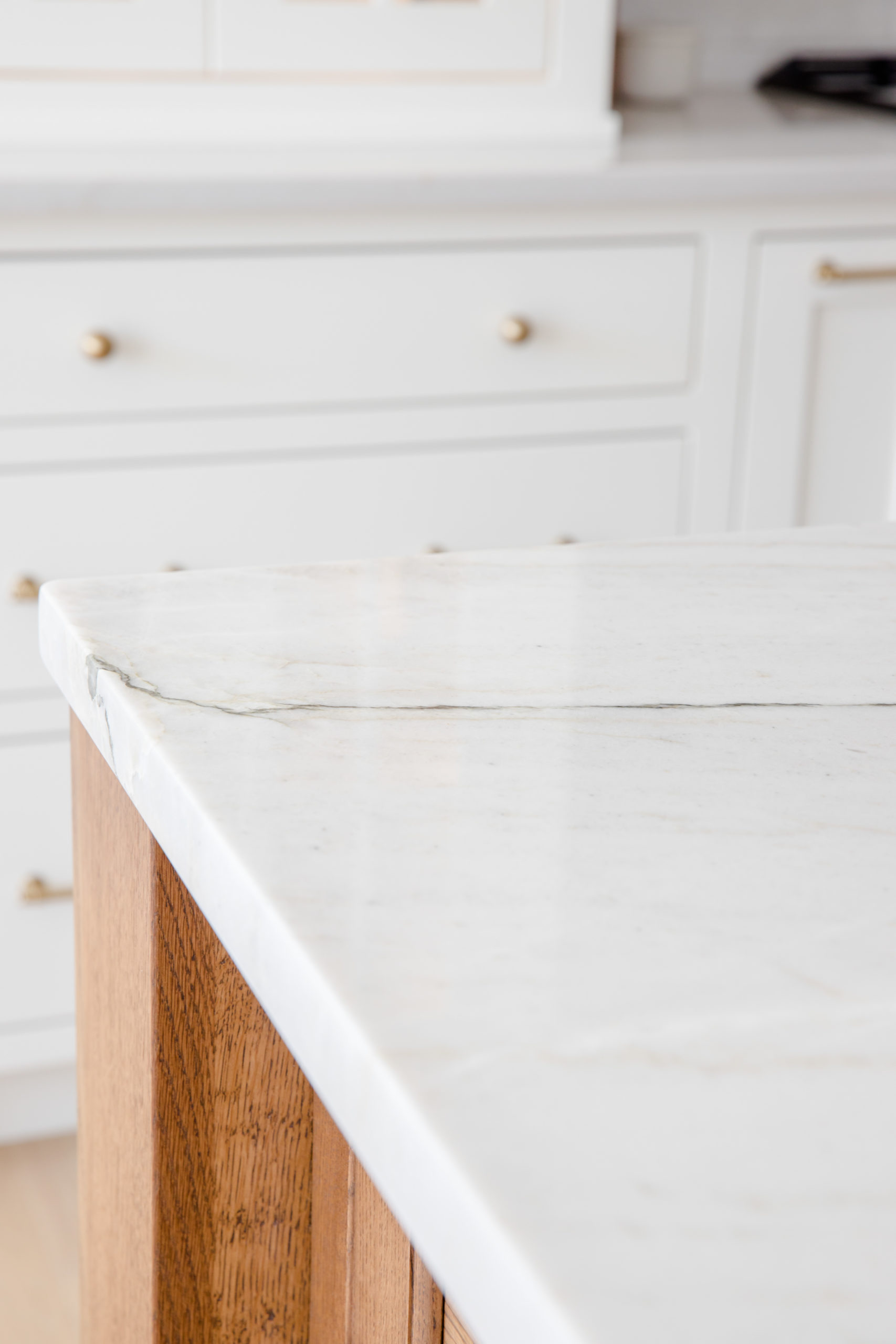
Pantry Space: the pantry is one of the most cost effective spaces of your kitchen as it can actually reduce the number of cabinets needed in your kitchen to store food, serving dishes, small appliances and more. Walk-in Pantry: if you have the room, this is a great way to create multi-use areas for storage […]
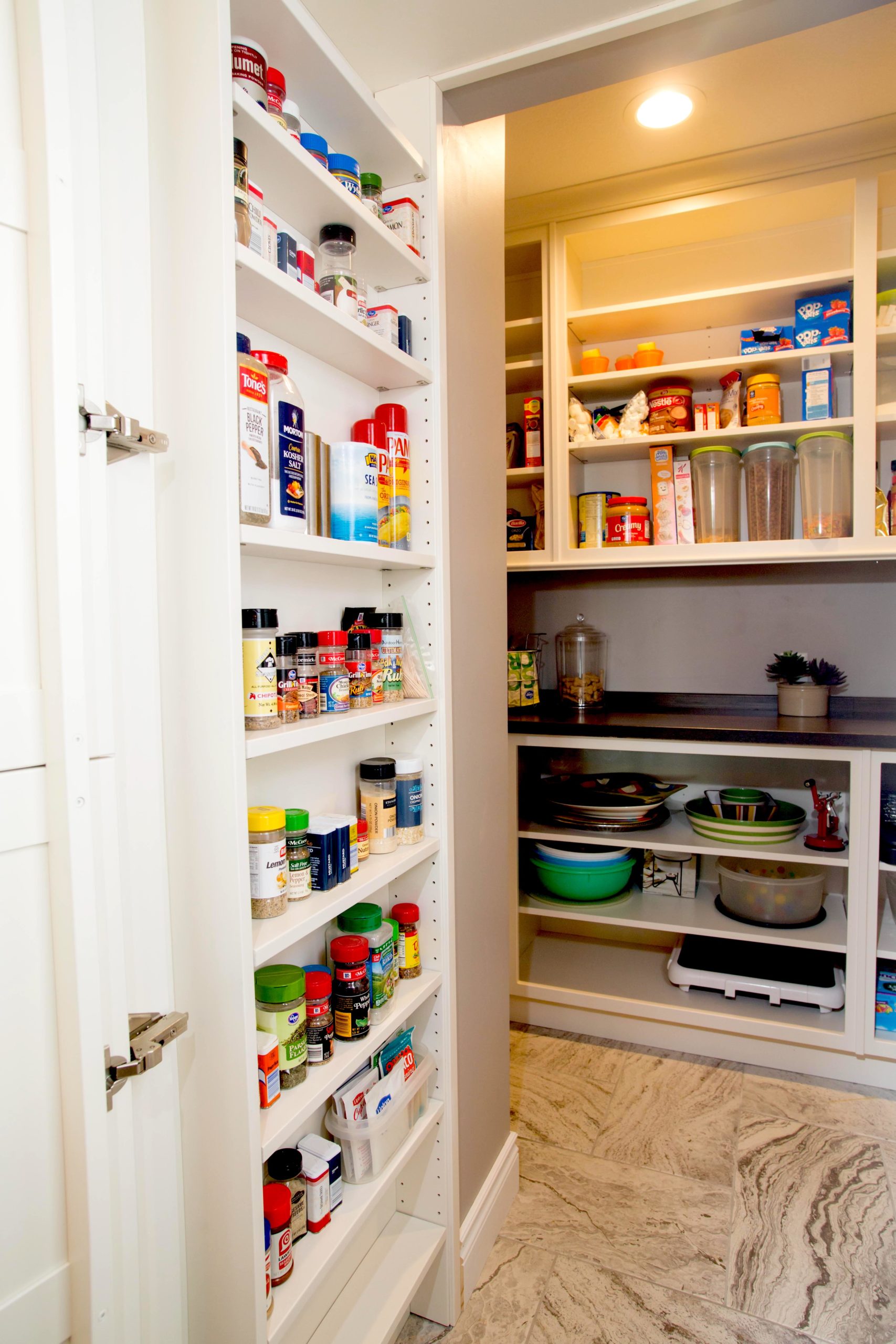
No. 1 – Budget The most important topic to consider when planning a kitchen is your budget. Once you come up with a budget, we will work with you to keep within it. A custom kitchen can range, on average, between $600 to $1,400 per linear foot and more. The overall cost depends on so […]
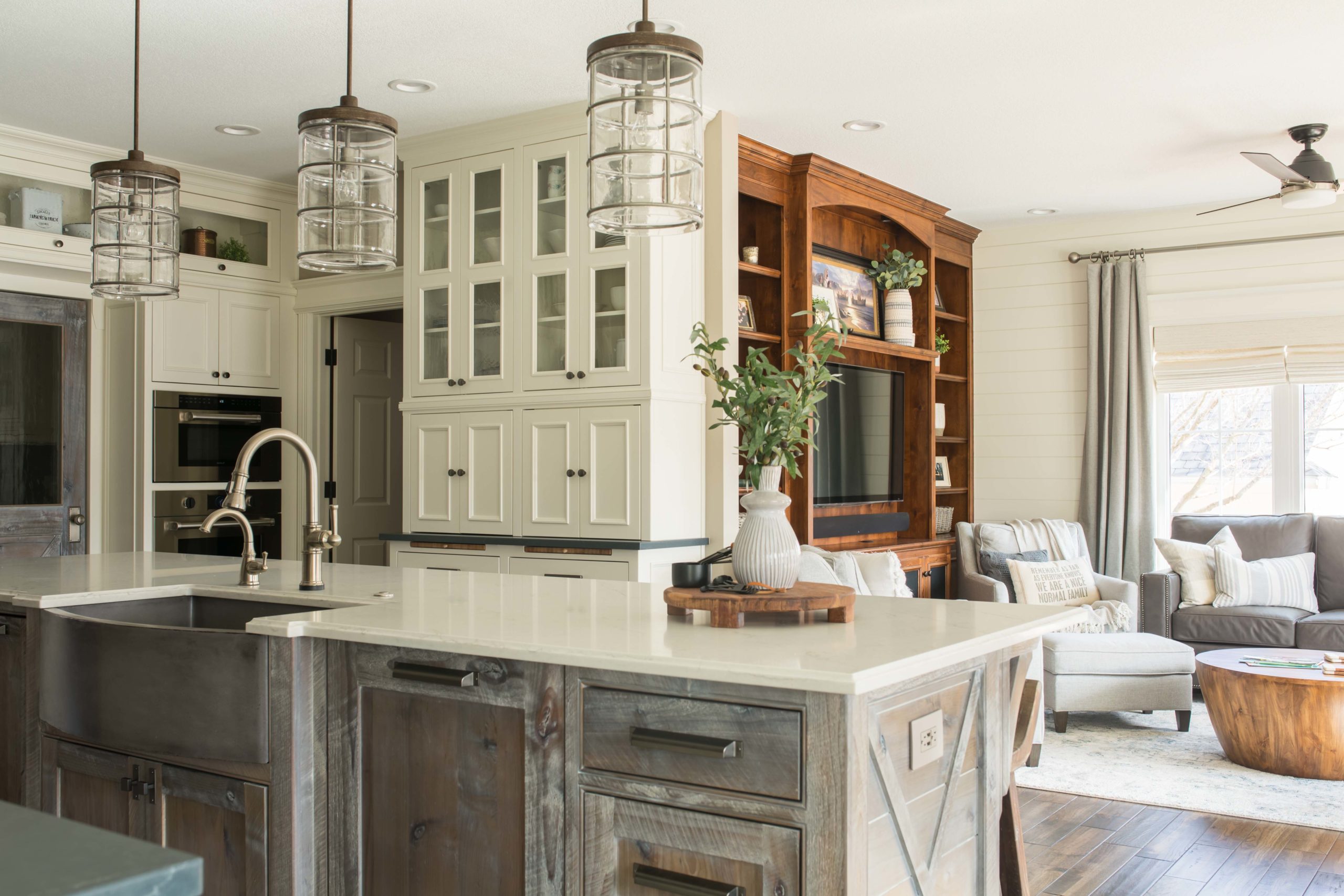
Kitchen Ventilation – It’s not all about adding a design feature to your kitchen: Kitchen ventilation is a necessary asset to both your home and your health. A properly designed, sized, and installed ventilation system removes carbon monoxide, heat, excessive moisture, smoke and odors. There are several things to consider when choosing your ventilation: Direct […]
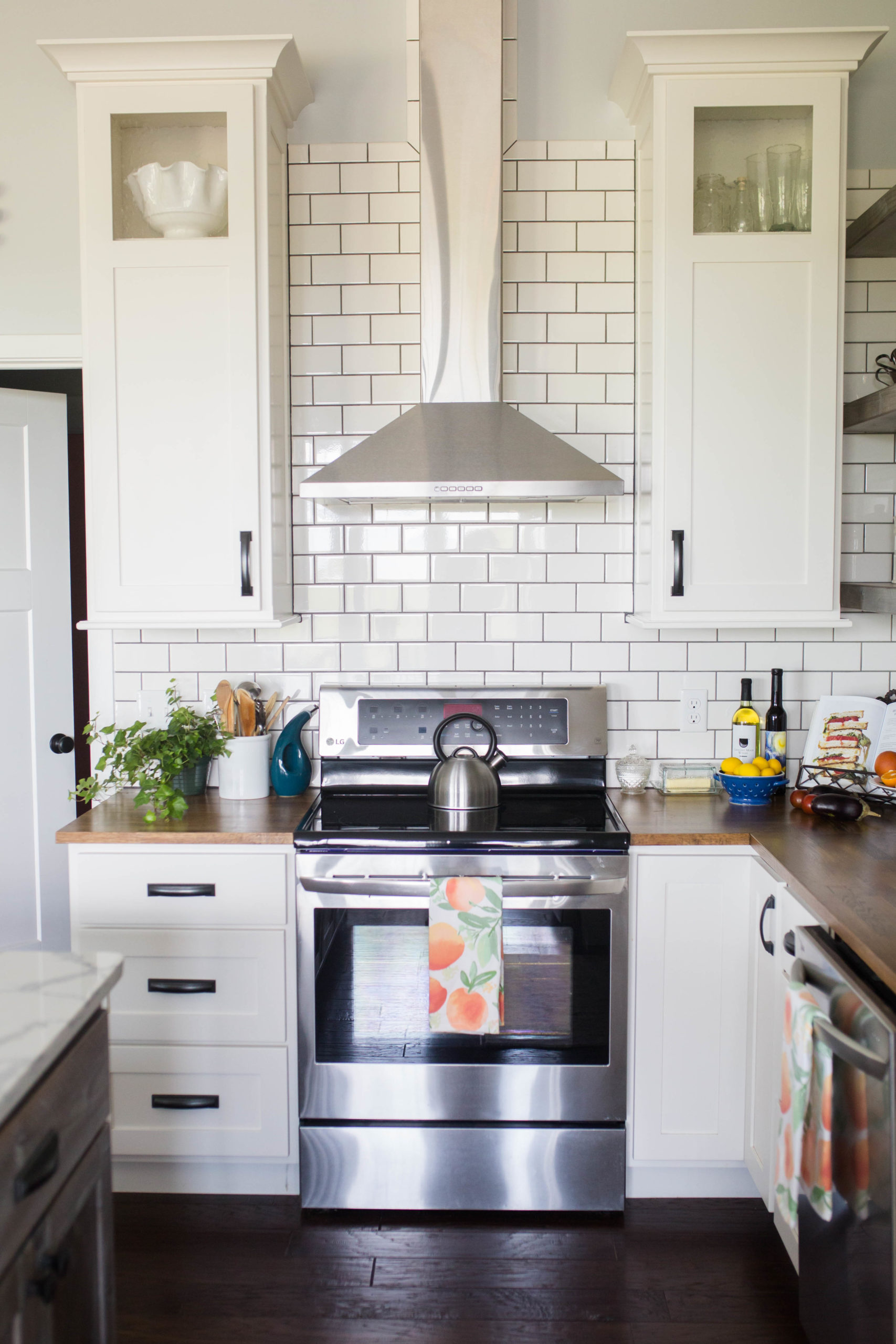
White oak is owning the industry right now and this historic home in the Westboro Neighborhood of Topeka, KS is a fantastic example of a balanced mixture of multiple tones and textures using white & light wood cabinets.
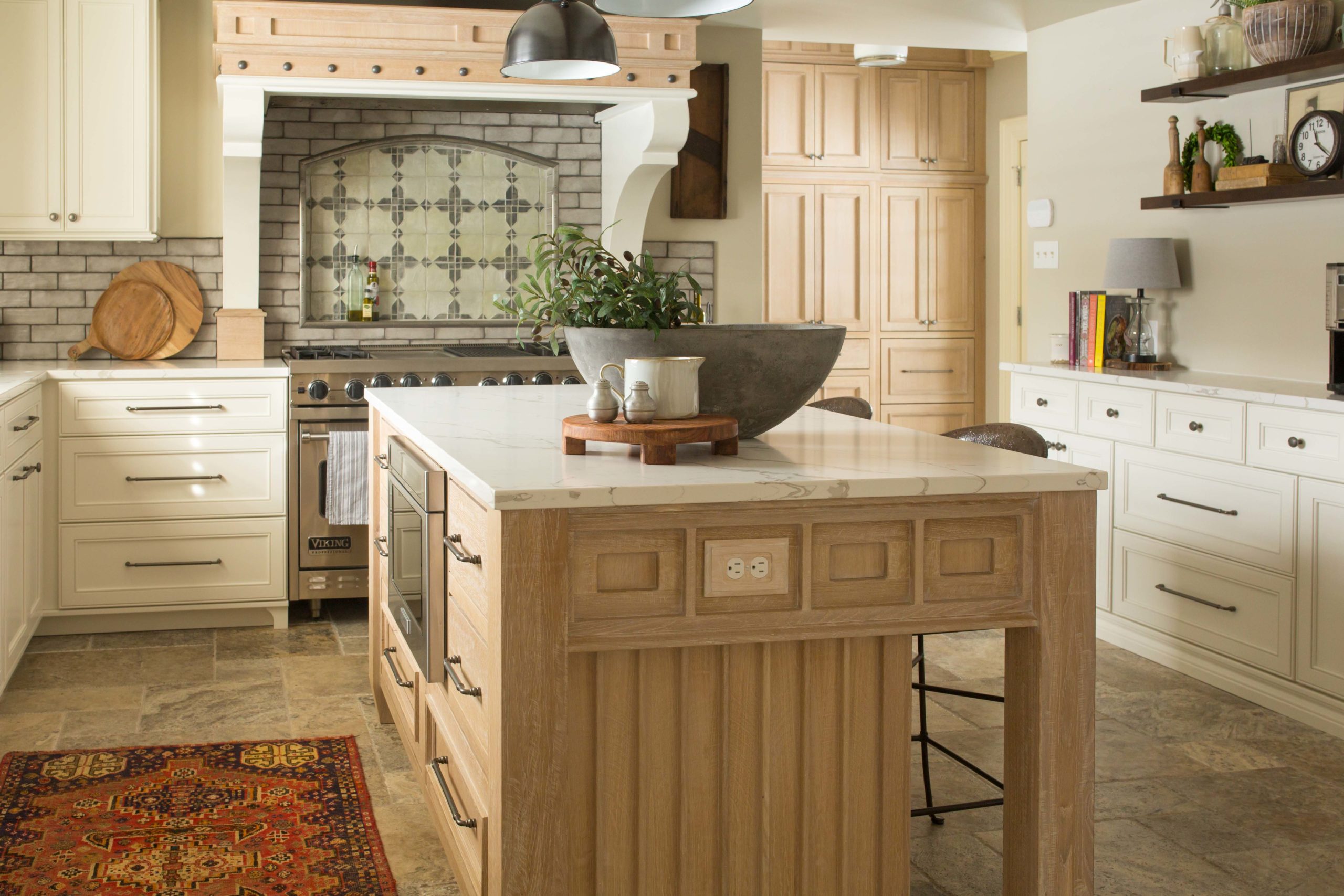
What I loved most about this project is that we saved the homeowner a TON of reno time and money. The old kitchen had an angled island that split the room in half and made things feel cramped in what was actually a large space. When they reached out to us they had plans underway to blow out the back wall of the house and add a new addition to give them the space they wanted for their large family. However, we were able to convince them that with the right layout, they already had the space they needed and could avoid the huge expense of an addition. The end result is a jaw dropping kitchen with ample walkways that flow wonderfully from kitchen, dining and into the family room. You won’t believe the before photos…keep scrolling!
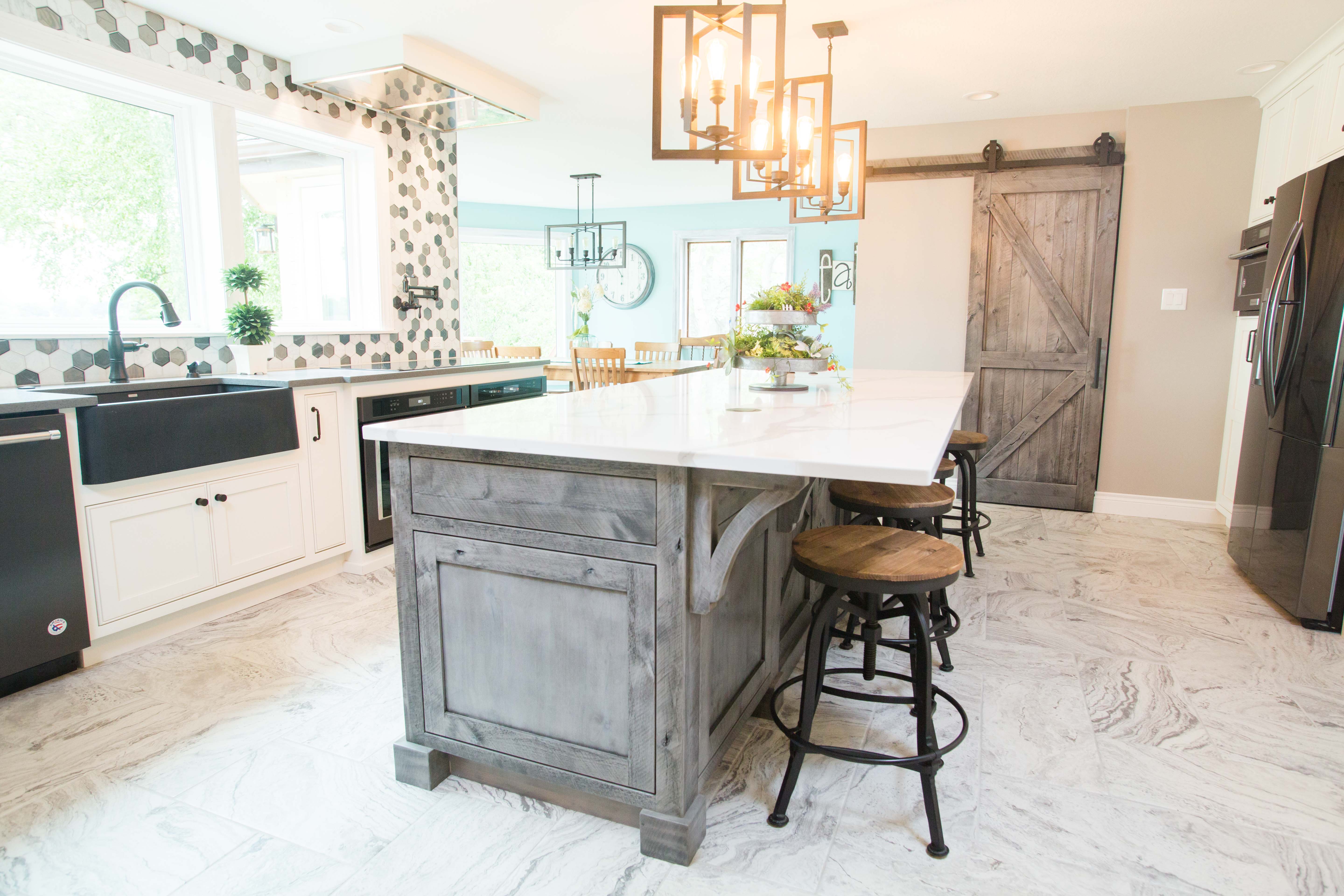
As soon as I drove up to this unique home that blended peacefully into it’s wooded surroundings, my interest peaked to a 10. The interior had the feel of a mountain home with it’s jaw dropping floor to ceiling views of the woods and incredible 2-story stone fireplace. This would be my first mid-century modern […]
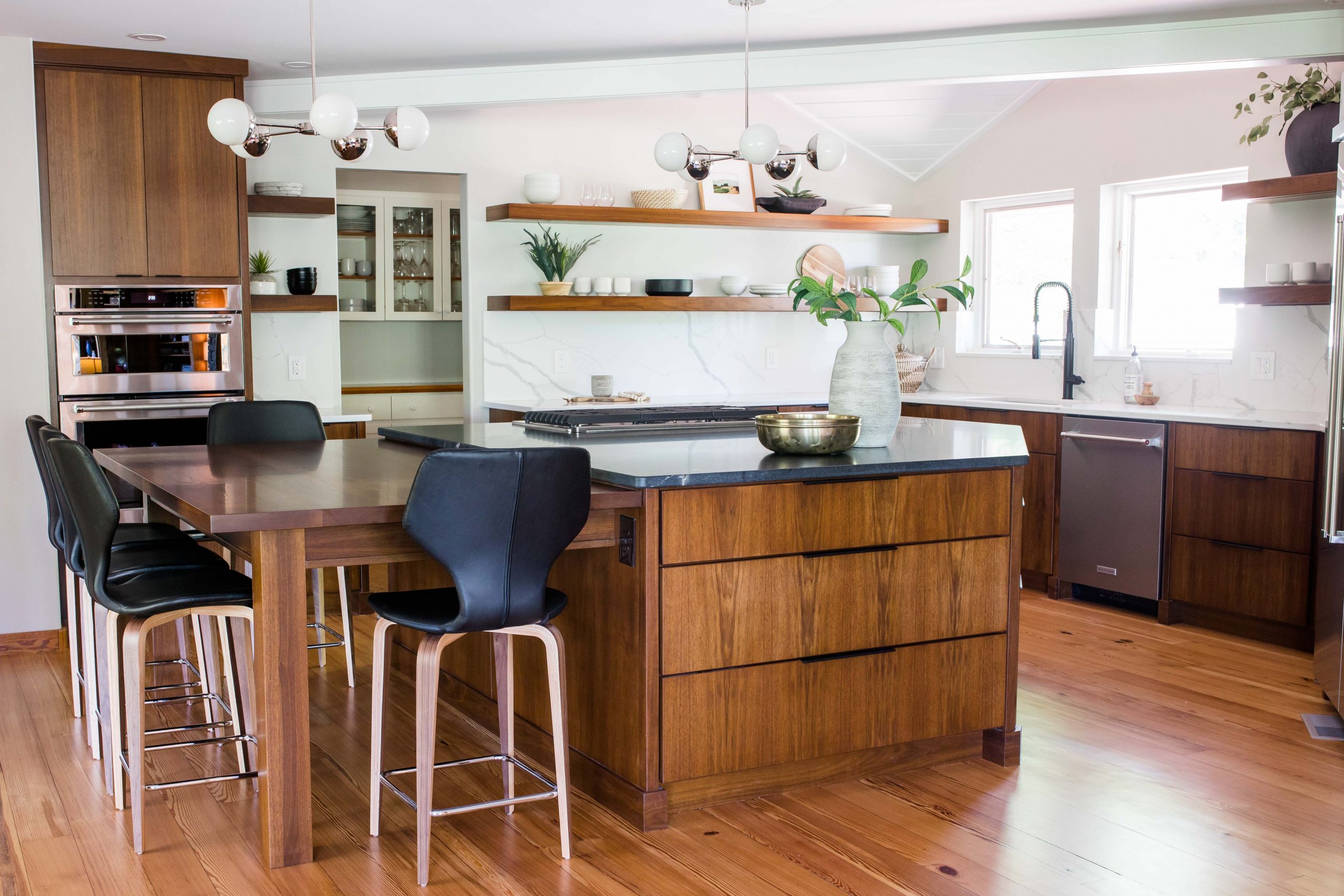
I was thrilled when interior designer Tammy Thiessen, called us to design the cabinetry for her clients master closet renovation. The Problem: Robyn’s current closet was dark and lacked the storage and organization that she desired. The Goal: bright, fresh and fabulous! The room design itself, is pretty basic. But with all the added features, […]
